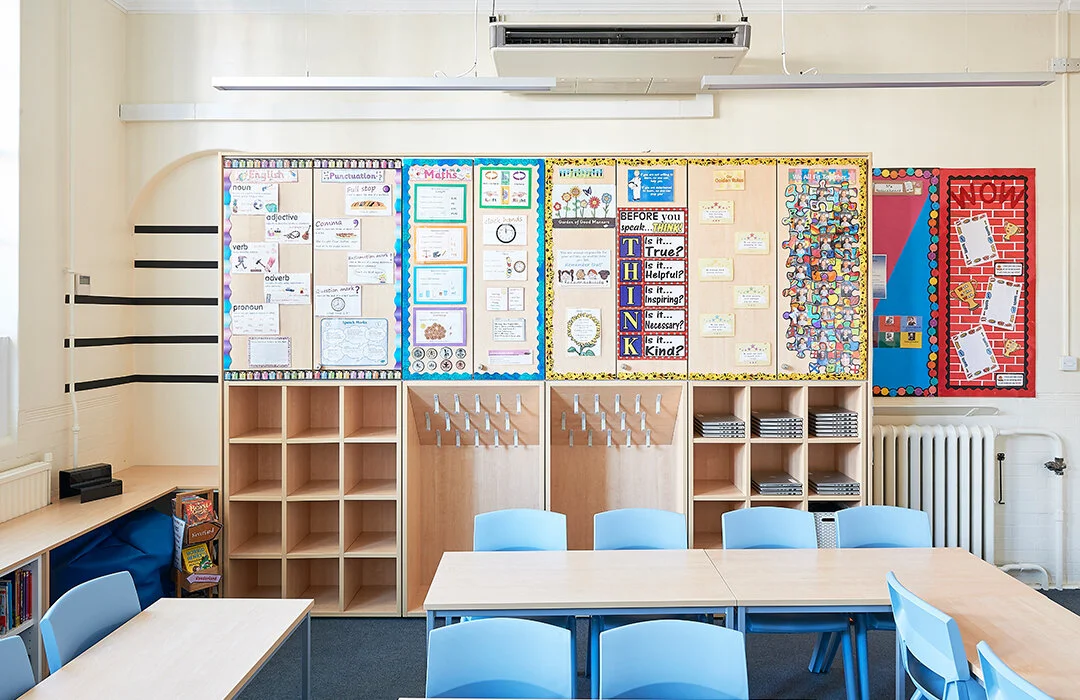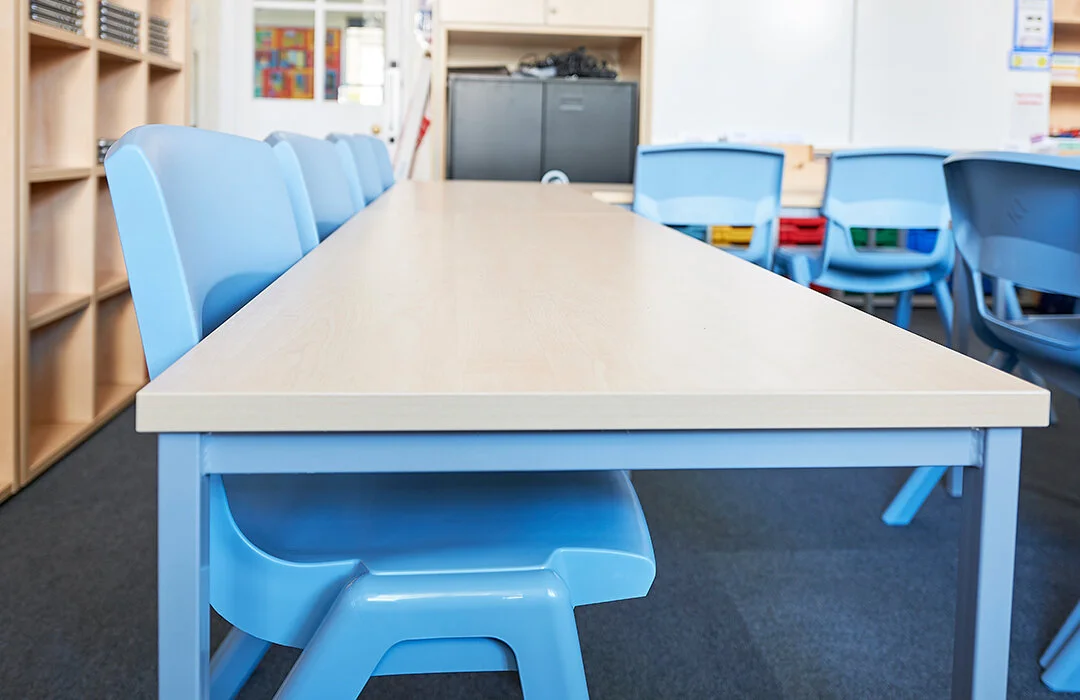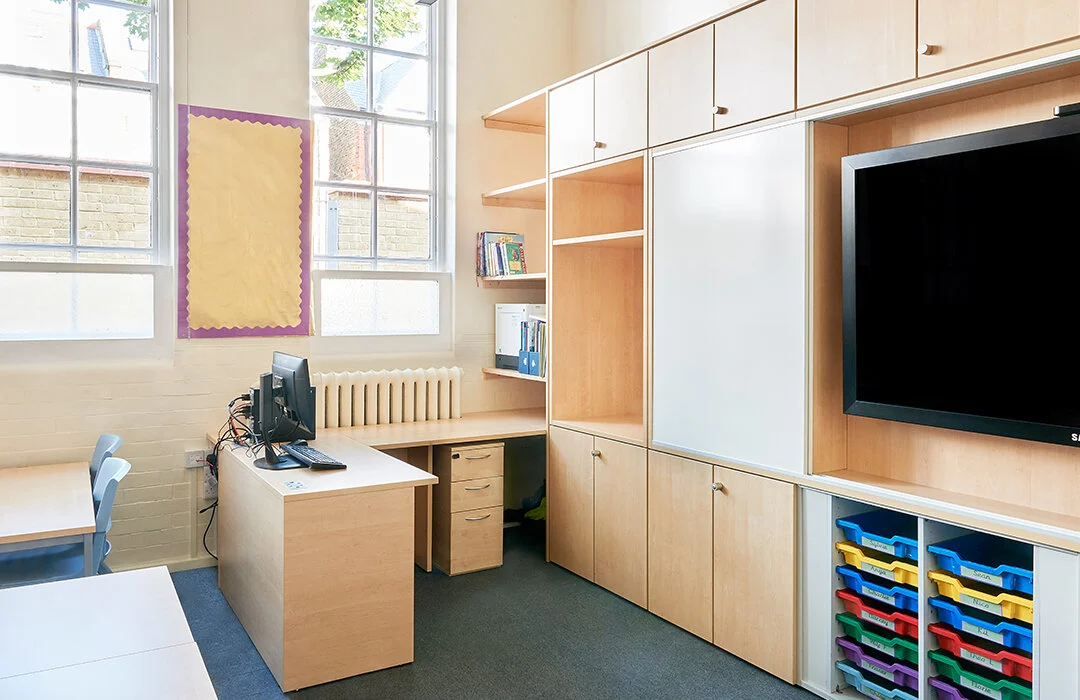Hornsby House School
Hornsby House School in London were looking to redesign and refit two cluttered and outdated IT rooms. At Learnstor, we are used to helping dynamic, modern schools make the most of their older and heritage buildings and our classroom design team leapt at the challenge.
The classroom redesign brief, in this case, was to convert the two IT rooms (which doubled up as form rooms) into flexible, modern spaces for learning. Another important part of the brief was to ensure that the new classrooms would be versatile enough to be easily adapted by the teaching staff.
The original rooms had fixed benches which severely limited the space available. Storage was the major challenge, and we had to come up with some innovative ways of utilising every inch of available space. Ample storage for laptops, bags and coats was imperative for when the rooms were used as form rooms.
Hornsby House has some old buildings, and the IT rooms were no exception, so Learnstor came up with some clever ways of working around period details. The Learnstor team used a combination of low-level storage and work surfaces with cupboards and storage at a secure high level. This means that staff can safely put things away and out of reach.
The work was carried out over the summer holidays, on schedule and in budget. The result? A fresh new start for the new term – and lots of happy pupils and staff!








